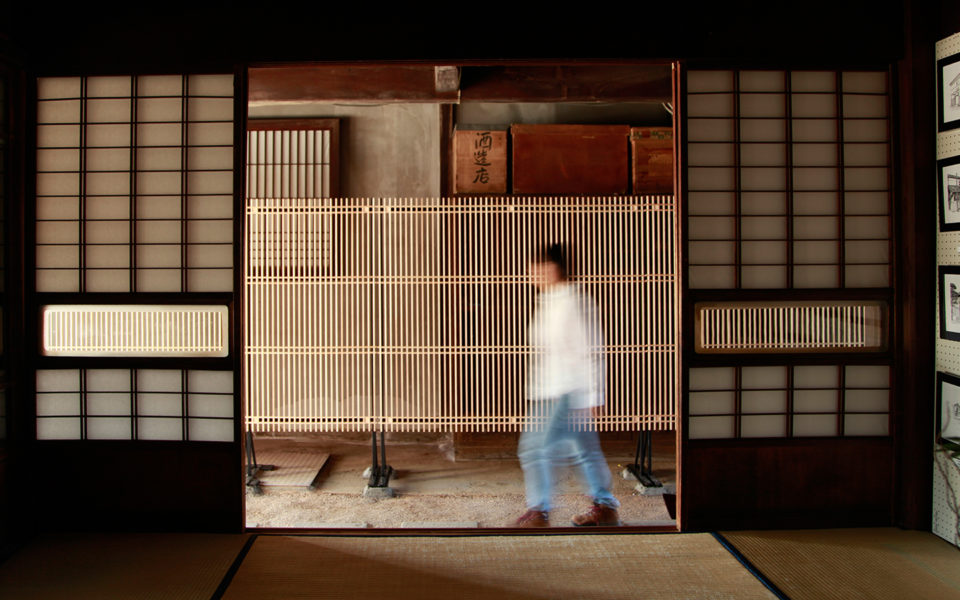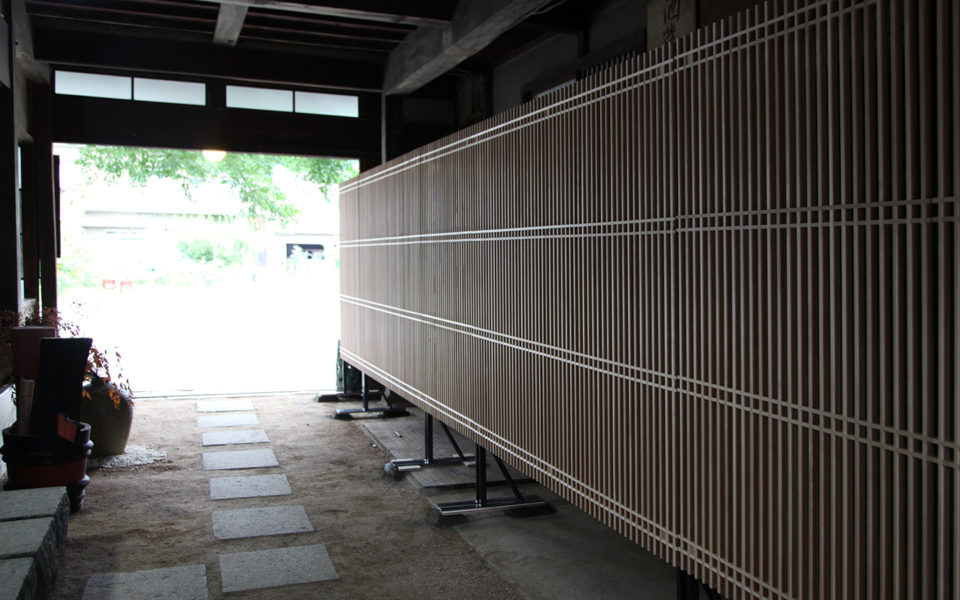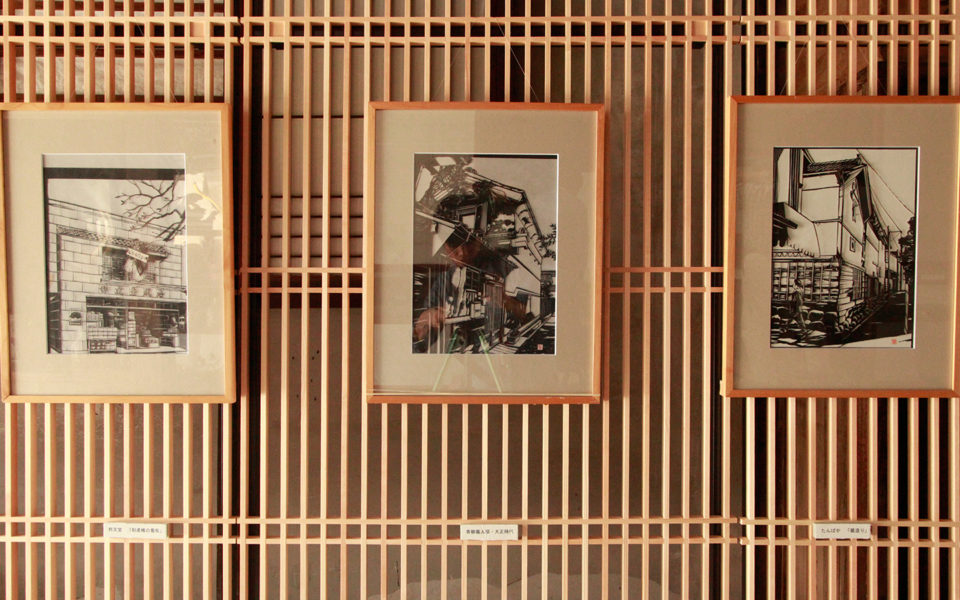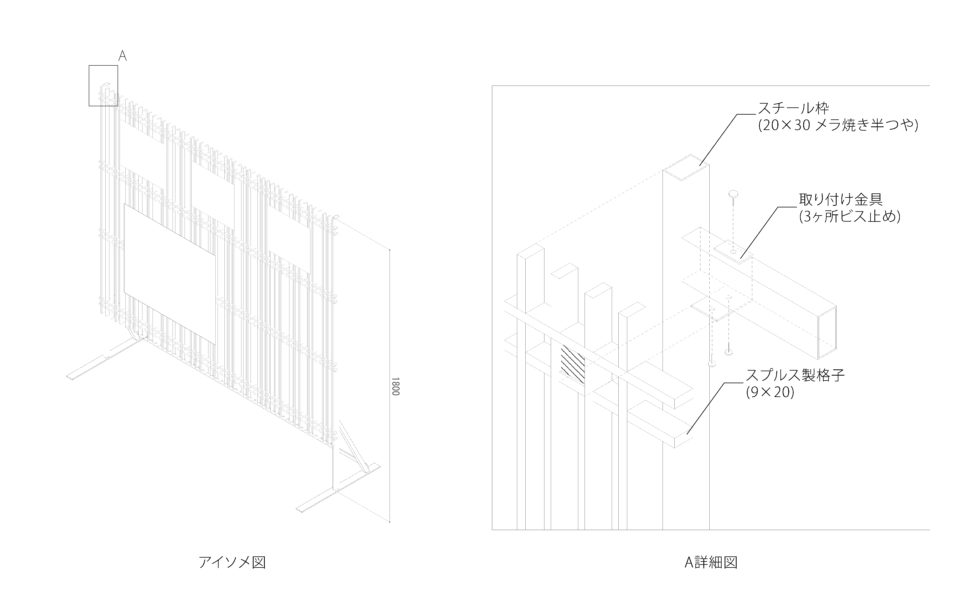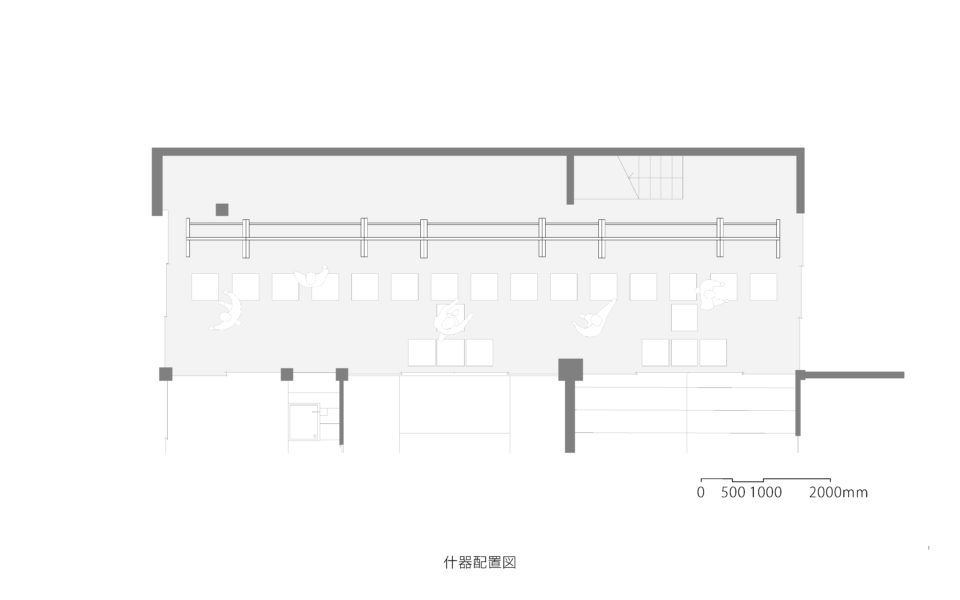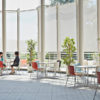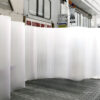Doma Lattice
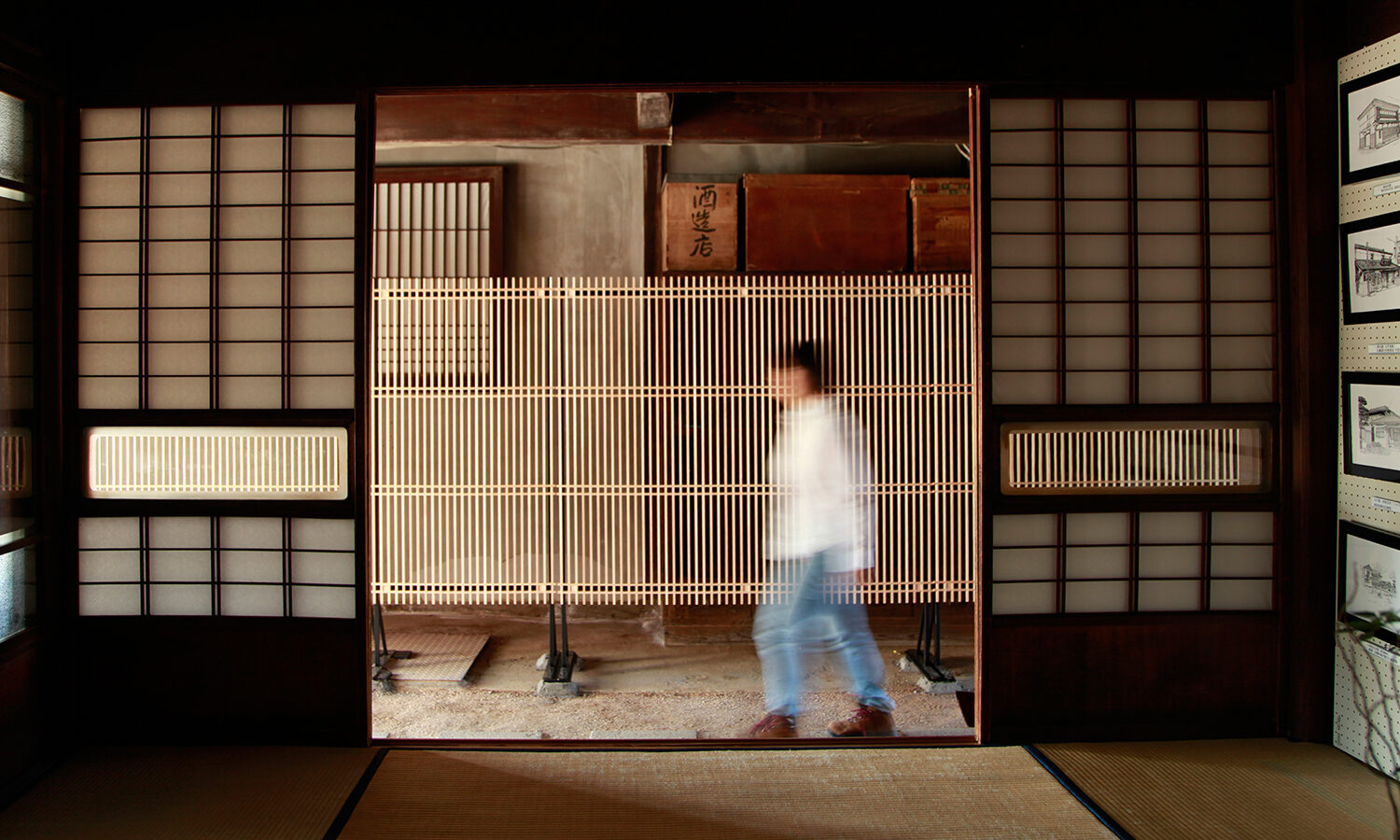

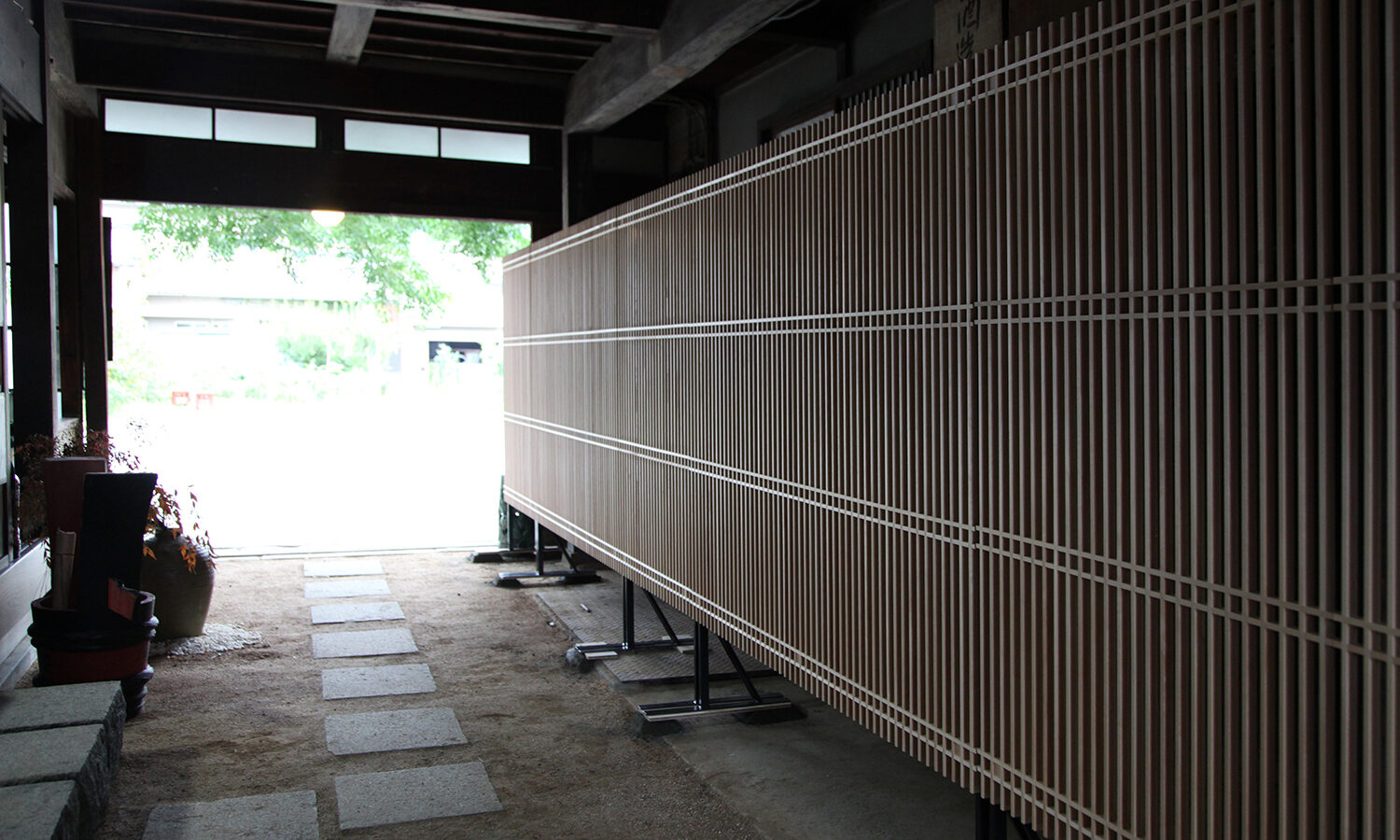
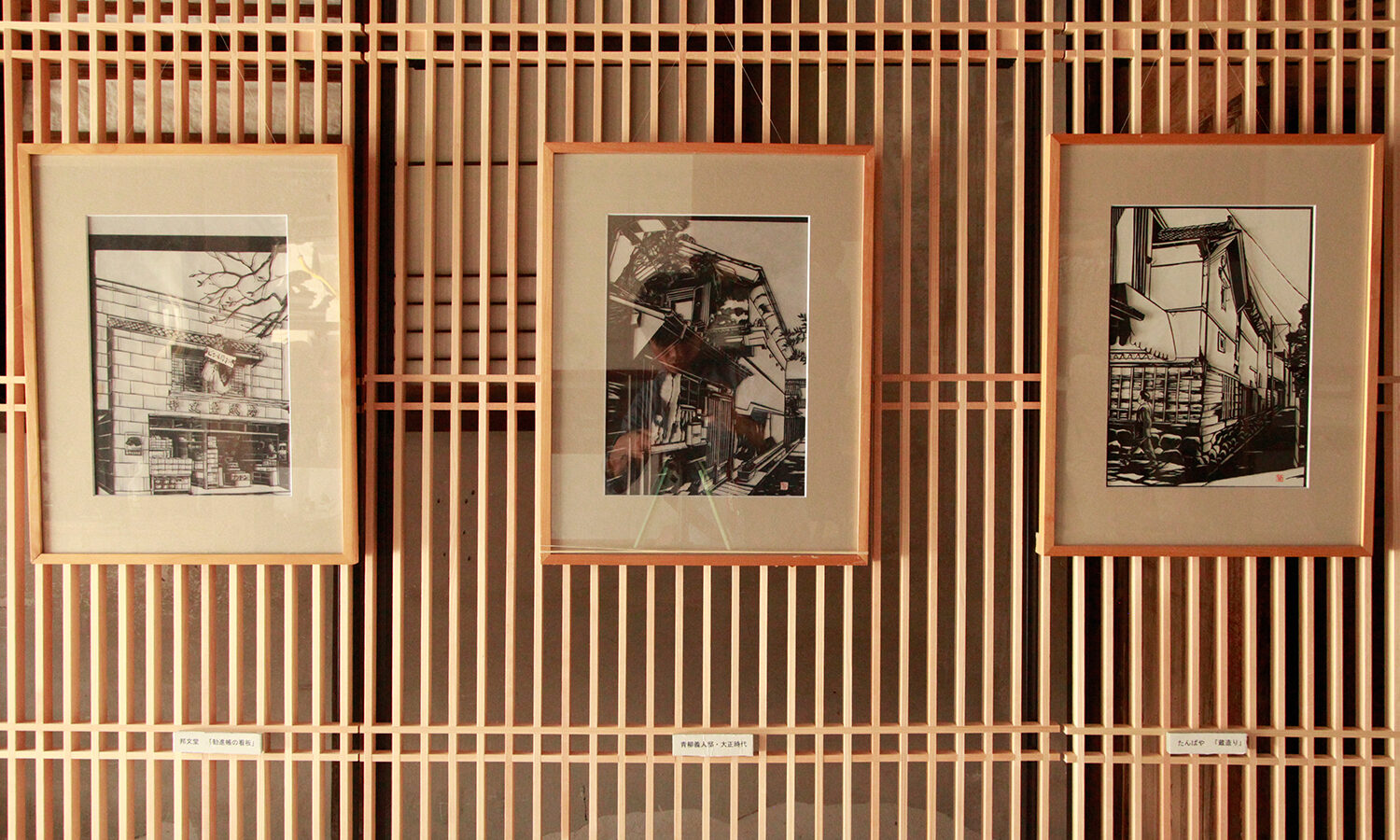
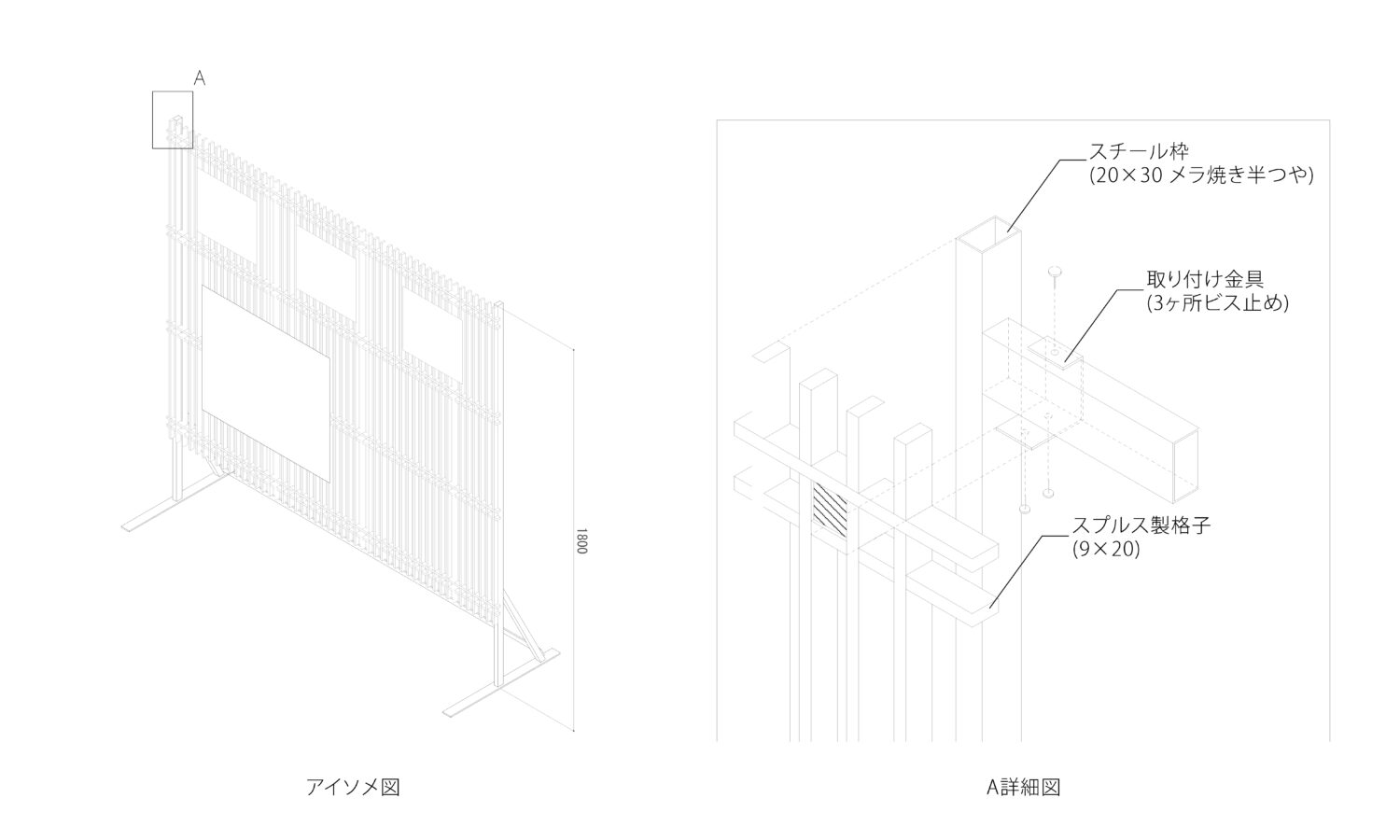
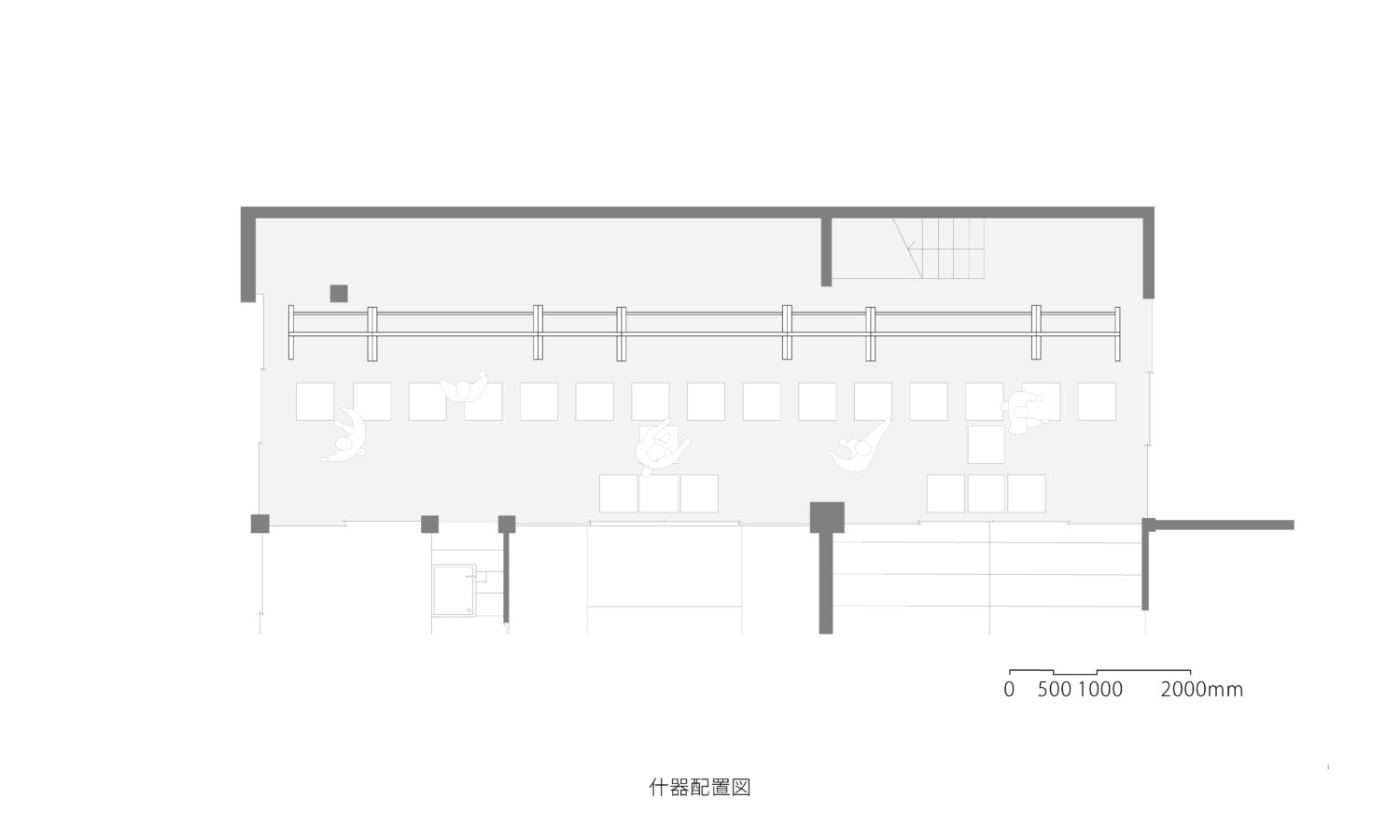
山梨県市川三郷町 旧二葉屋の土間に展示パネルを設計した。このパネルは登録有形文化財である古民家に残る地域資料を展示するためものである。千本格子を利用することで、古民家になじむ、透明感のある展示パネルを提案した。 格子はスプルス材で作成し、影に溶けこむチャコールグレーに塗装したスチール製のフレームで支える。2つの接合部がパネル正面から見えないように設計することにより、格子が浮遊感のあるスクリーンのような印象となるよう仕上げた。
We designed a display panel for the doma (entrance earthen floor) for a historical building in Ichikawamisato-cho, Yamanashi. This building, a designated registered tangible cultural property, houses a number of historical documents about the local history. We proposed to use the senbon-koushi wooden lattice pattern (lit. "the lattice formed by thousand wooden bars"), as a way to match the traditional architecture of the building and create a sense of transparency. The senbon-koushi, made of spruce pine, is supported by a thin steal frame painted in a charcoal gray that gets fused with the shadows. We designed the joints between these two elements so that they remain hidden from the front of the panel. The lattice becomes a floating screen at the entrance of the building.
- Ichikawamisato, Yamanashi, Japan
- Design
- Instructor : Jorge Almazan Gaku Inoue, Maho Sugiyama, Ken Tamura
